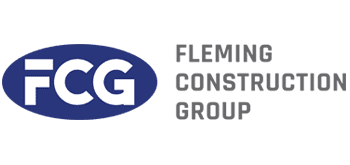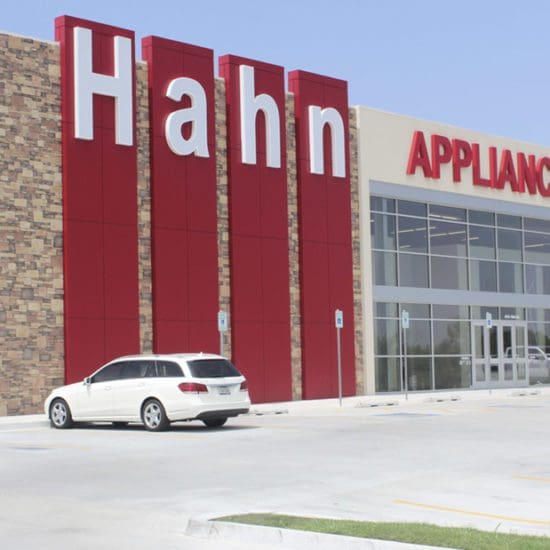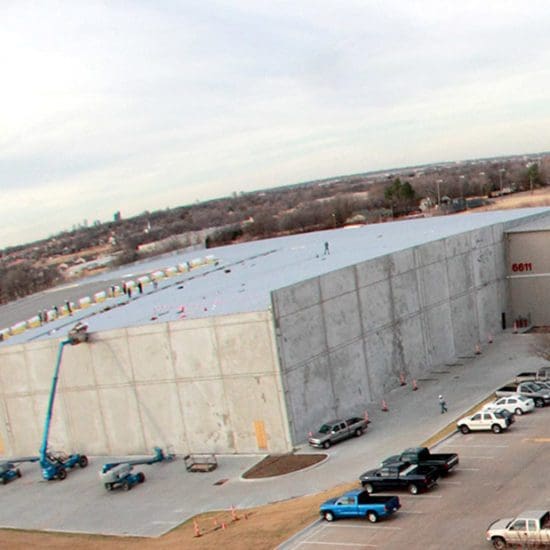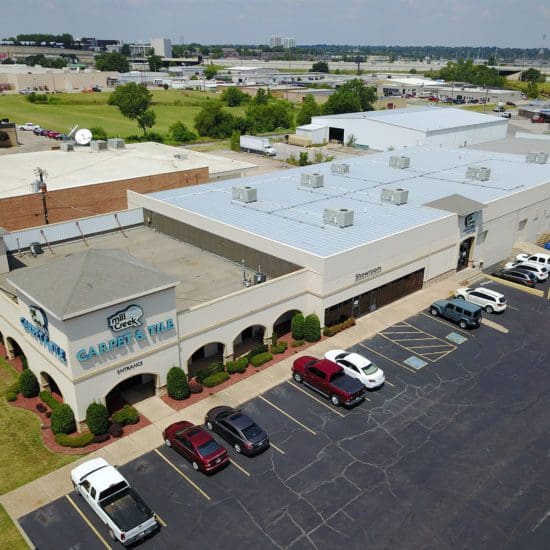

Regal Plaza Convention Center is a high-profile, multi-purpose facility encompassing a full city block. The convention center entry features a soaring 70-foot-high by 200-foot-wide engineered glazing system, which serves as the focal point of an extremely diversified courtyard style retail center. The exterior of the facility is finished with Nichiha® panels made of fiber cement, which is lighter and less expensive than traditional brick. The complex is surrounded by 130,000 square feet of multi-tenant professional retail spaces consisting of eight buildings, including a mezzanine, all clad with Nichiha® panels to match the convention center.
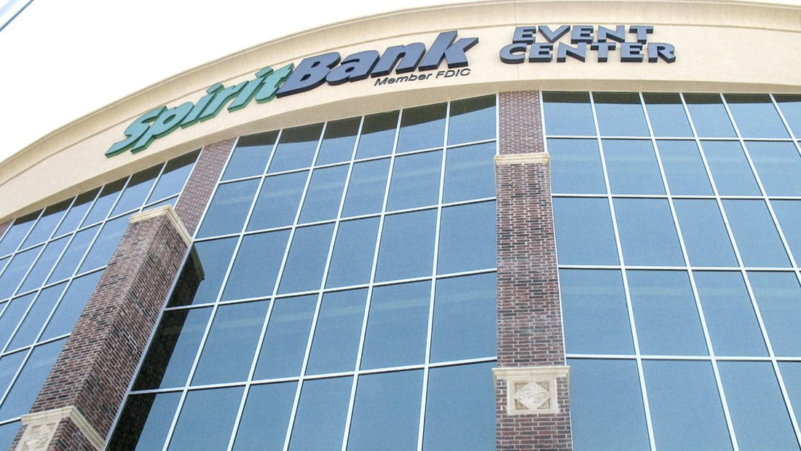
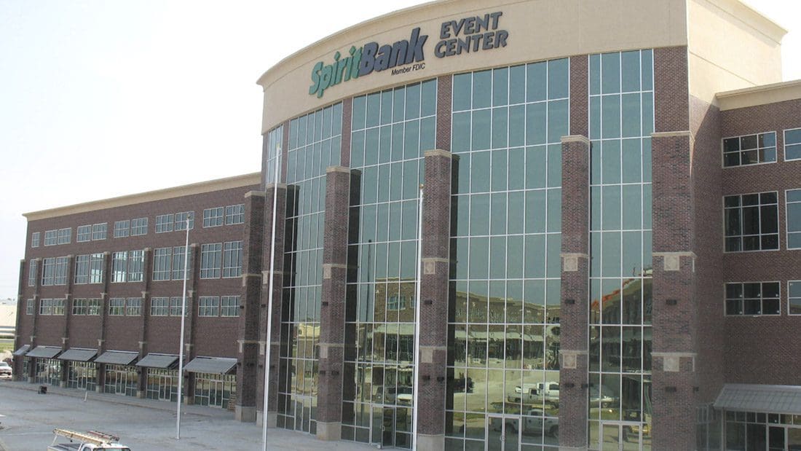
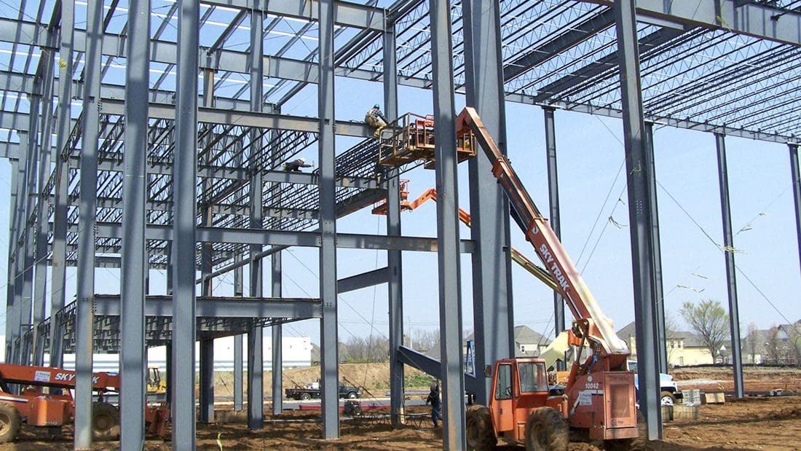
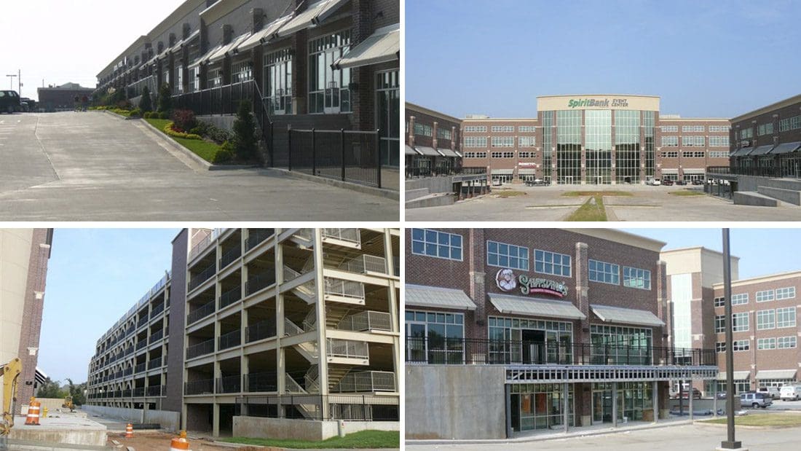
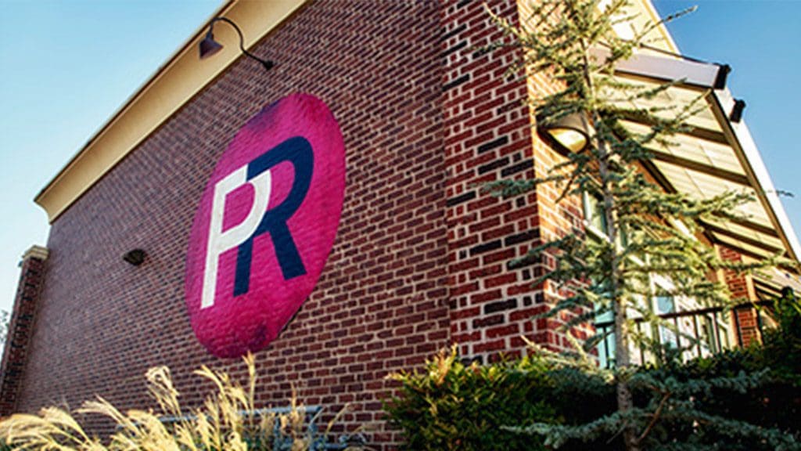
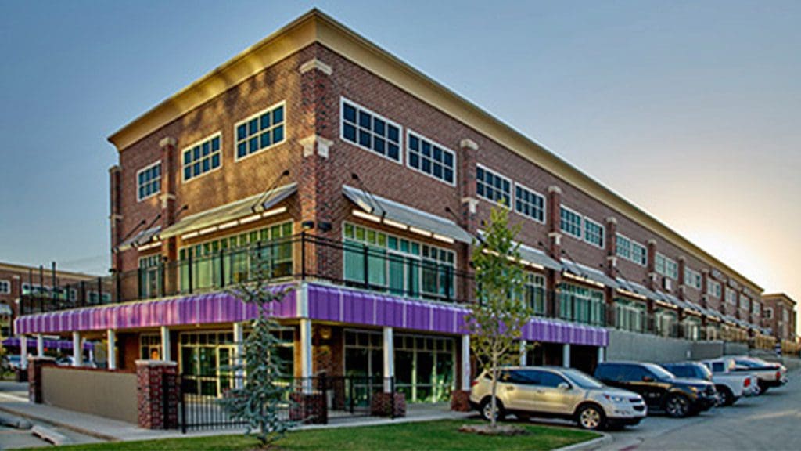
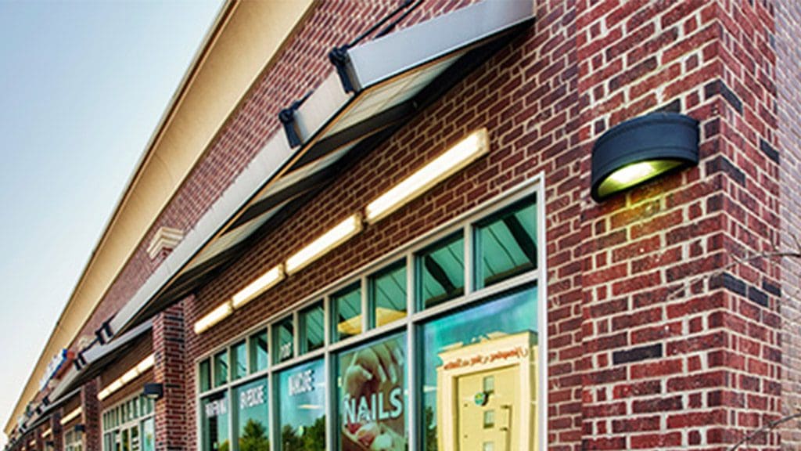
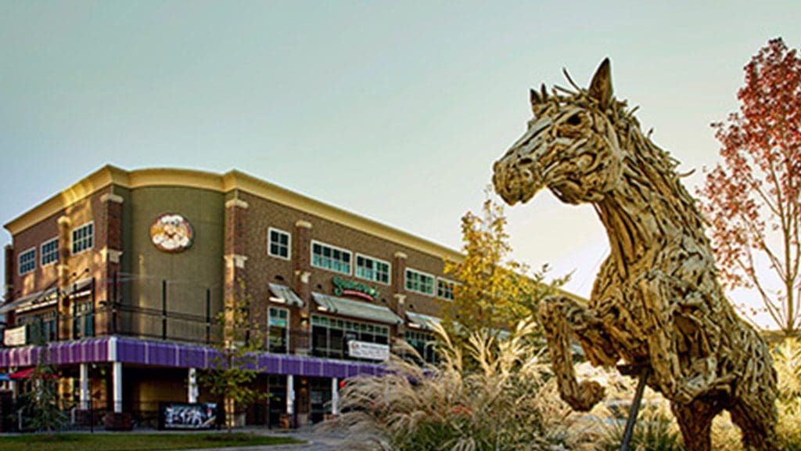
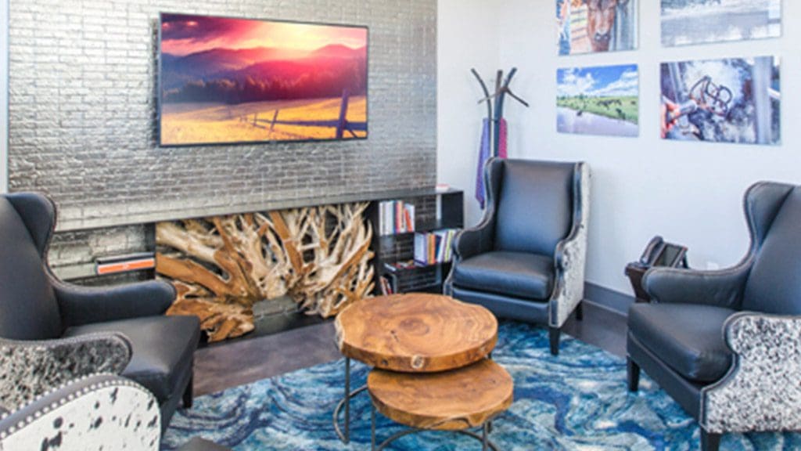
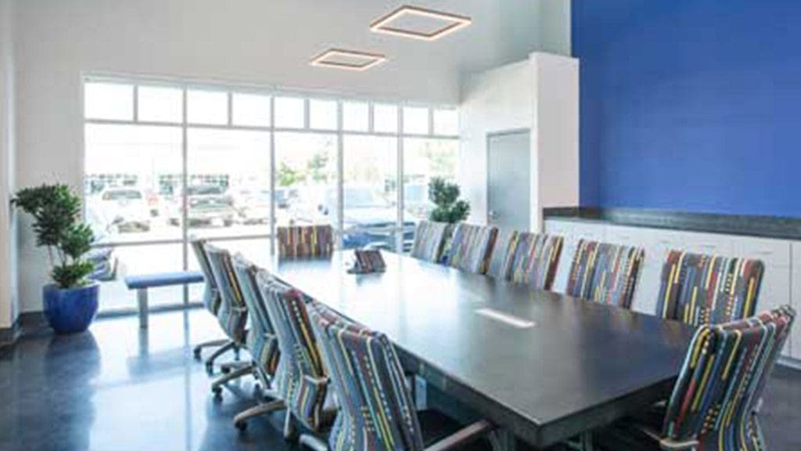
Proud Partner:
Market Manager
As market manager, Ryan Garrett oversees Fleming 8760’s Oklahoma City operations. In this capacity, he uses his years of experience as a manager and estimator, and his field specializations in metal roofing, wall panels and structural steel to supervise project implementation, build client relations, conduct roof inspections and repairs, and generate new business. Before joining the Fleming team, Ryan held various leadership and management roles including serving as a tactical intelligence officer with the OK Army National Guard and working as the estimating director with Cemplex Group LLC. He holds a bachelor’s degree in psychology from Southern Nazarene University.
Project Assistant
Brandi brings eighteen years of administrative office experience in the construction industry to her role as FSE project assistant. With expertise in a range of data and records software programs, and certifications that include OSHA 30, first aid and fall protection training, Brandi provides as-needed support to in-office and field operations. Her duties include overseeing on-boarding for new hires, editing and formatting corporate policies and procedures, and managing the completion of field paperwork and inventory logs.
General Superintendent
Scott Inman is a seasoned construction professional and National General Superintendent for Fleming Steel Erectors. With over two decades of experience in construction and project management, Inman has a keen eye for detail and a deep understanding of the importance of quality control in the construction industry. He has worked on numerous large-scale construction projects, including data centers, steel mills, and distribution centers for companies like FedEx and Microsoft. Inman has honed his skills in overseeing the implementation of quality assurance plans, ensuring adherence to safety regulations, and consistently meeting project timelines and budgets. His certifications, including OSHA 30, demonstrate his commitment to safety and best practices. In his current role at Fleming Steel Erectors, Inman leads a team of professionals and oversees the successful completion of complex steel erection projects.
Project Manager
Kyle Upton brings more than fifteen years’ experience in the steel fabrication industry to his job as an FSE project manager. With an expertise in quality management supported by an ISO 9001 Internal Auditor Certification and multiple NDT certifications, Kyle leads with an emphasis on process efficiency, safety and continual improvement. Before joining the FSE team, Kyle spent years as a project manager, where he gained valuable experience in scheduling and forecasting, procurement, and vendor/customer relations. Kyle holds a bachelor’s degree in business management from Oklahoma State University, is OSHA 30 Certified and certified in First Aid/CPR.
Vice President, Human Resources
As FCG Vice President of Human Resources, Larry Cheatham is responsible for a number of team management systems crucial to our HR framework including workforce planning, employee education, training and certification, recruiting and onboarding, compensation and benefits, and succession planning. With more than thirty years experience in the construction industry, Larry applies his understanding of construction processes, OSHA regulations and industry innovation to FCG’s team development and organizational structure. Larry is a SPHR SHRM-Senior Certified Professional, is Hogan Assessments certified and has a master of science degree from the University of Missouri.
Vice President, Western Region
As a 27-year PEMB industry veteran, Ronnie helps the FSE team deliver steel building services that are on time and within budget. With 13 years on the manufacturer side at Butler Manufacturing and Varco Pruden Buildings, Ronnie understands the pre-engineered metal building landscape perhaps better than anyone else. This expertise is coupled with 14 years as a private contractor, during which he was twice awarded Butler Western Region Builder of the Year Awards. Ronnie’s diversity of experience makes him uniquely capable of seeing a project from all sides. He uses this insight to guide the pre-construction and value engineering processes and deliver the type of highly efficient, well-planned projects that make FSE one of the most sought-after steel building partners in Oklahoma and beyond.
Ronnie has a bachelor’s degree in communications from the University of Missouri-Kansas City and is OSHA 30 certified.
Director of Preconstruction & Project Management Services
As director of preconstruction services, Josh Seymour is responsible for managing the proposal, estimating, and job scoping details for some of Fleming Construction’s biggest projects. From design and constructability review to budgets and timelines, Josh puts his more than fourteen years of PEMB experience to work, managing the details that lead to successful project execution. As a team member with a background in both account management and on-site construction, Josh understands the strategic interplay that must happen between planning and implementation. Because of this, he knows how to navigate and mitigate the on- and off-site issues that can impact budgets and timelines.
Josh holds a bachelor of science degree in civil engineering from Kansas State University and is a licensed Civil engineer in seven states (KS, KY, MS, OR, SD, WA & WI).
Chief Financial Officer, Founding Partner
With twenty-five years accounting experience, Rich is a growth-oriented CFO whose insights into strategic scalability and risk management help guide FCG as it develops into one of Oklahoma’s most recognizable construction companies. Prior to joining FCG, Rich served as both controller and CFO at SCFM Compression Systems, was the director of financial analysis and planning at PennWell, and was controller for FCI Logistics and Anderson Companies.
Rich holds a bachelor’s degree in accounting and finance from West Texas A&M University and is a certified public accountant through the Texas State Board of Public Accountancy.
Executive Vice President, Founding Partner
Serving as pre-construction manager, John provides all estimating and pre-construction services on Fleming projects. Working with owners and design professionals to ensure their vision becomes reality, John develops bid packages and assigns scope of work to trade contractors in a manner that incorporates all facets and stages of a project.
With an acute attention to detail and ability to forecast potential risk, John develops complete project assessments within the pre-construction phase of service that provide building owners with the information they need to make important decisions before they become crises.
Using his knowledge, built over years of experience as a subcontractor, construction manager, and company owner, John provides building owners with a vantage point of the job that lays a foundation for success from start to finish.
John holds a bachelor of science degree in construction management from Oklahoma State University.
CEO, Managing Member
You’d be hard pressed to find anyone more in the know about industrial facilities in the state of Oklahoma than Tom O’Brien. After building successful companies on both the brokerage and equity sides of the industrial real estate market, Tom identified construction as the next industry to benefit from a true understanding of the needs and perspectives of building owners and developers. With a client-first business philosophy acting as a driving force, Tom re-created the Fleming Construction Group. Tom’s mentoring and leadership have resulted in a “whatever it takes” company work ethic that makes sure, above all else, FCG clients are satisfied with both the building process and the final product.
President
With more than 20 years’ experience on both the builder and supplier sides of commercial and industrial construction and PEMB erection, Justin leads the FCG team with a focus on strategic growth, diversity of services and team building. Committed to advancing all divisions of the Fleming Construction Group, Justin is directly involved with the development of both Fleming 8760 and Fleming Steel Erectors. Justin has taken a non-traditional path to the top (first through the supplier side, and then in efficiency and TCO studies) and is most interested in supporting the FCG team of highly skilled pros and providing them with direction, resources, motivation, and inspiration. His primary objectives are to deliver value to FCG clients, while creating an ecosystem in which the FCG team can thrive, fulfill their career ambitions, and unlock the leadership qualities and creativity they haven’t been able to express before.
Prior to joining FCG, Justin helped found Ally Energy Solutions, a turnkey provider of multi-site industrial energy efficiency savings delivered through best in class engineering and construction services. Justin applies his knowledge of lifecycle operational efficiencies to FCG client’s new construction and retrofit applications, helping leverage utility-based rebates, federal tax deductions and emerging financing solutions to lessen the burden on precious CAPEX.
Oklahoma General Superintendent
For the past twenty years, Paul has been a mainstay in the Oklahoma steel fixture and metal building erection industry. From 265’ clear spans for a riding arena to various steel package assemblies on a 275’ tall high-rise office building, Paul has experience with nearly every type of steel building fabrication out there. Known throughout the industry for both speed and efficiency, Paul is widely known for his work erecting 15-20 Dollar General stores per year for seven straight years. During this time, Paul managed a specialized crew that would be in and out in 10 days flat.
Prior to joining the Fleming team Paul was the owner and operator of his own firm, where he honed his jobsite efficiency and equipment time management skills as a matter of necessity. Paul brings that entrepreneurial spirit to each and every project, working with GC clients and fellow subcontractors and suppliers to translate what is on paper into the best, most cost-effective long-term solution for the owner.
Safety Director
Dusty has served as Fleming’s safety manager for four years and has twenty-one years of overall experience as a safety professional in the construction industry. Dusty is responsible for maintaining and updating the FCG company safety plan as well as managing its implementation among FCG’s own labor force and trade partners.
Overseeing all measures that help protect workers from potentially hazardous work methods, processes, and materials, Dusty inspects and evaluates workplace environments, equipment, and practices to ensure compliance with safety standards and regulations. Dusty is certified for “Train the Trainer” in which he conducts safety training programs and demonstrates the proper use of equipment.
Dusty holds a bachelor of science degree in safety from Northeastern State University. He is a first responder and is certified in first aid/CPR/AED Train the Trainer, and OSHA 510 Construction Safety.
VP, Operations
Fleming Steel Erectors
As a recognized industry leader specializing in large-scale project implementation and field-crew training, Tim Sprouse oversees all of FSE’s division 13 projects, from strategic design assist all the way through to occupancy certification. With an expertise developed over decades of fieldwork, on builds ranging from 100k to more than one million square feet, Tim is an expert at spotting costly issues before they hit the job site, and he runs each stage of construction with a focus on efficiency, and workplace safety.
Tim is a third-generation ironworker with extensive boots-on-the-ground experience. As an owner/operator, Tim has managed the development of projects in eleven countries for brands including Bechtel, Nike, GM, and Ford. Prior to joining FSE, Tim provided oversight as a superintendent for Costco Wholesale’s warehouse construction program. Overseeing projects in nearly every state in the US, Tim’s projects boasted the lowest leak callback rating of any of the program’s superintendents.
Project Manager
Matt is a detail oriented and motivated construction professional with a proven track record of successfully delivering quality commercial construction projects on time and within budget. He has superior communication and organizational skills, which enable efficient and effective management of multiple concurrent projects.
Lending assists in the pre-construction process, Matt oversees the buy-out phase through contract execution, maintains project budgets, performs cost projections to assess potential overruns, oversees monthly pay applications and payment, and supervises the change process. Matt excels at identifying and analyzing potential technical or scheduling conflicts, as well as coordinating and carrying out applicable solutions.
Matt is OSHA 30 hour and First Aid/CPR certified and has a bachelor of science in construction science from the University of Oklahoma.
Project Manager
With experience as both a project manager and superintendent on multiple projects, as well as time spent in key roles including designer and owner’s representative, Tony’s dynamic skillset gives him a unique perspective and allows him to manage multiple facets of the construction process. With more than twenty-five years industry experience, the past five of which have been with the Fleming Construction Group, Tony works with FCG’s project team to assure quality workmanship and timely delivery within budget.
As a project manager, Tony assists with scheduling, writes and reviews subcontracts and purchase orders, and manages requests for information (RFI’s), submittals, shop drawings, and owner change directives. Tony monitors all construction activity, overseeing quality control, accounting, administration, and tracking.
Tony holds an associate’s degree in mechanical engineering from Tulsa Junior College and is First Aid/CPR and OSHA 10 Hour certified.
Project Superintendent
With thirteen years of total construction experience, and eight years as assistant superintendent for the Fleming Construction Group, Zach has helped with the successful completion of some of Fleming’s most complex projects. As a direct report to the Fleming superintendent, Zach helps provide the synergy required for the project team to successfully complete the most demanding construction projects on time and under budget. Zach helps supervise site operations, subcontractor coordination, material deliveries, and schedule upkeep, while working closely with the project manager on cost tracking and budget maintenance. He also assists the superintendent in quality assurance and maintains current construction documents.
Zach is a first responder certified in First Aid/CPR and OSHA 10 Hour.
